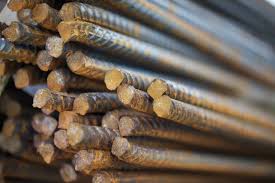Few materials express the beauty of hand craftsmanship as directly as wrought iron. The hammer blows of the artisan who created it are always evident on the material, frozen in time.
 |
Genuine wrought iron, with the craftsman's hammer blows
forever frozen in time. |
The wrought iron crafts flourished in California during the 1920s, when Spanish Revival architecture was at its peak. Traditional wrought iron work was made by hand-forging a special kind of malleable iron. After the various-shaped elements had been formed, they were joined by welding, riveting, or collaring. The material was widely used for gates, window grilles, railings, and even entire balconies. Some of the more exotic Romantic Revival styles featured exquisitely delicate wrought iron designs, such as architect W. R. Yelland’s sinuous strap hinges and hardware.
In the 1930s, the rise of Art Deco architecture, with its sleek, highly polished surfaces and geometric ornament, helped bring wrought iron’s golden age to a close. Iron’s appearance was far too crude to compete with the gleaming stainless steel and vitreous tile of this era.
 |
Small quantities of wrought iron are still produced for
restoration. The crafter is hammering a white-hot
wrought iron "bloom" under a modern power hammer.
(Courtesy Chris Topp and Co.) |
And although Spanish Revival-style residences were still common during the 1930s, their use of wrought iron ornament declined as well. By the postwar era, wrought iron had largely been relegated to utilitarian back-porch railings and the like.
The production of wrought iron itself declined after World War II due to its high cost, which was about twice that of steel. The last U.S. supplier of wrought iron bars closed in 1969, and the last wrought-iron plant in the world, in Bolton, U.K. closed four years later. A minuscule quantity of wrought iron is still produced for restoration purposes, though only from existing wrought iron scrap.
 |
Spanish Revival window grill,
circa 1920s.
(Courtesy Visualphoto.com) |
Today, a resurgence of interest in craftsmanship and ornament bodes a revival of wrought-iron-style work, whose real beauty lies in its irregular, hand-worked appearance. Since it's no longer made with wrought iron bars, however, this craft is more properly referred to as "ornamental ironwork", though the term "wrought iron" remains in common use.
Alas, most of today's ornamental ironwork is cold-formed from very flimsy tubular metal, and sometimes even from extruded aluminum. While economical, such work has far less character than hammered wrought iron. Fortunately, there are a growing number of metal crafters who do traditional wrought iron-style work using solid steel bars.
If you're a fan of traditional ornamental ironwork and want to incorporate it in your own designs, here are some ways to capitalize on its decorative qualities:
• Be generous with the size of elements. After World War II, wrought iron designs withered to extremely flimsy proportions because Modernist aesthetics favored the lightest possible appearance. In railings, for example, 1/2” square balusters became the norm. However, traditional styles demand heavier sizes. 3/4” square balusters are visually more satisfying, as well as more substantial. Bottom and top rails, too, benefit from heavier steel stock. In any case, the completed railing should feel very solid and not bend under pressure as many contemporary railings do.
 |
Modern forged gate.
(Courtesy Scottsdale Art Factory) |
• Take advantage of ornamental iron’s plastic qualities. Curves are easily executed, and bars can be fully or partially spiraled, hammered, chisel-decorated, or even woven lattice-style. To appreciate the vast range of techniques available, take a close look at the wrought iron work on older Spanish Revival buildings. Such techniques require a skilled blacksmith, however, so don’t expect them from your local security grille fabricator.
• Remember that ornamental ironwork is susceptible to corrosion and must be protected by paint. If this seems burdensome, there are a few alternatives. Ironwork can be galvanized after fabrication, resulting in a silvery color that will resist rust for a number of years. Or it can be fabricated from a weathering steel such as Cor-Ten—a special alloy containing copper—which forms a protective brownish oxide skin and doesn’t require painting. It will, however, cause rust streaks on adjacent surfaces—just like wrought iron work of old. Avoid using powder coating on ornamental ironwork; it doesn't hold up well in sunlight, and cannot be easily refinished. What's more, it will leave your lovingly-crafted ironwork looking like it was dipped in plastic.




















































