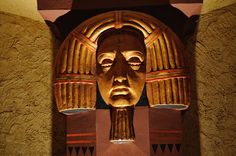 |
| Indirect lighting makes the ceiling vault appear to hover. (Wiltern Theater, Los Angeles, 1931) |
Today, sixty years on, we can still learn a lot from the innovative lighting techniques of these remarkable buildings.
The heart of most Art Deco theater lighting was the indirect lighting fixture. In “indirects” the light source was concealed, producing a soft, glowing light with no obvious source. The lamp bulbs were often hidden behind frosted or etched glass diffusers, inside niches, or behind pierced metal screens or grilles. Several different colors of lamp bulb were used in one fixture, and each was controlled by a rheostat (the predecessor of today’s dimmer). By varying the intensity of each colored lamp, the theater’s atmosphere could be made “warmer” or “cooler”.
Another Art Deco lighting trick was to conceal fixtures in continuous recesses near the tops of walls or in stepped ceilings, producing a halo of light at the ceiling’s perimeter and making it appear to float. Again, multicolored lamps controlled by dimmers were used to vary the atmosphere of the space.
Still other theater lighting used etched glass panels edge-lit by hidden lamps. Refraction caused the etched design to luminesce while the clear glass remained dark, producing an almost holographic effect.
 |
| Due to its unnatural direction, indirect uplighting creates an otherworldly effect. (Egyptian Theater, Hollywood, 1929) |
Shamelessly theatrical? Yes. Too wild for residences? Hmmm. . .
 |
| The aptly-named Fountain of Light consists of frosted glass panels backlit with colored lamps. (Paramount Theater, Oakland, 1932) |
 |
| Uplit buddha figure with glowing eyes. (Fox Theater, Oakland, 1928) |
• Dimmers, a longtime staple of theater lighting, are becoming much more popular in residential work as well. By having several types of dimmable fixtures in one room, you can produce an infinite range of moods to suit any occasion. High-end dimmer systems even feature programmed “scenes” which adjust the lamps to preset light levels at the touch of a button.
• Colored lighting, which fell out of favor by the end of the Art Deco period, was dealt another blow by none-too-subtle usage during the psychedelic era of the 1960s. But it still has its place. LED lighting is available in a range of colors and can also be programmed into"scenes". Subtly varying light color can have a remarkable effect on room ambience, just as it did in the days of the movie palaces. Combined with dimming, varying colors offers a tremendous range of lighting possibilities.
 |
| Indirects work outdoors, too. Exterior uplighting create a dramatic gradation of light from bottom to top. (Senator Theater, Baltimore, 1939) |
Shameless theatrics? You bet.




