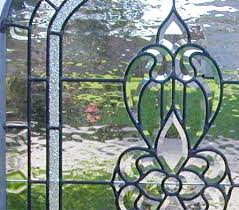 |
| If your walls look like this beneath the finish, your house predates World War II. |
Compared to what most archaeologists have to work with, determining a house’s age is a cinch. Assuming that you’re judging original materials that haven’t been replaced somewhere along the line, you can usually come within five years of when your house was built—not bad compared to carbon dating. Here are a few places to look for archeological clues:
• Interior finish. Does your house have a lath and plaster interior finish? If so, it’s almost certainly a pre-World War II house. If it has gypsum board (adopted during the war years to speed construction of military housing), it’s postwar. Ah, but if it has "buttonboard"—a transitional substitute for lath consisting of 2' x 4' gypsum board sheets with holes in them—it dates from a few years to either side of World War II.
 |
| Steel windows like these are a giveaway that your house was built between 1935 and 1955. |
• Windows. Are your windows steel, with the glass set in putty? If so, your house was probably built between 1935 and 1955. If they’re bright aluminum, figure roughly 1955-1975, or even later if it’s an inexpensive house. If the windows are bronze-anodized (brown) aluminum, think 1975 to 1985. If they’re white-coated aluminum, think 1985 to 1995. If they're plastic ("vinyl", as the industry prefers to call them), think 1995 to the present.
If you have double-hung wood windows, check whether they’re counterweighted by springs (post World War II) or by a weight-and-pulley arrangement (pre World War II). If you have some other type of wood window, you may be out of luck. Although proportions and muntin patterns can provide excellent clues, it takes a lot of experience to date a house based on them.
• Door panels. Notice the arrangement of the recessed panels in the interior doors of your house (fancy exterior doors don’t count). Wood doors with pairs of tall, narrow vertical panels usually indicate a house that predates the turn of the century. Doors with a stack of four to six horizontal panels (a product of the backlash against Victorian verticality) generally harken from about 1900-1925. Doors with a large single panel were popular all the way from 1925 to 1955. After that, builders began switching to flush hollow core doors, and they became the standard until about 1980, when molded plastic panels once again made ornate door styles extremely affordable.
 |
| The big rectangular plate tells you this is a mortise lock, which typically means your house predate 1925. |
• Door casings. Take a look at the cross-sectional profile of the casings (the moulded trim that frames the doors). Very wide, ornately moulded casings were popular prior to 1905. Plain, four- to six-inch-wide casings with butt-jointed corners largely took over from 1905 to 1925. Narrower molded casings—about three and a quarter inches wide—came back for a brief encore from about 1925 to 1935. Linear, geometric casing profiles with flutes, steps, or even radiused corners would point toward an Art-Deco-influenced home built between 1935 and World War II. Rounded or streamlined casing profiles were common from about 1945 to 1960, when airplane forms were influencing everything from cars to typewriters.
Finally, if you have molded casings paired with plastic- or Masonite- faced panel doors, your house dates from the Eighties or later.
• Doorknobs. If your interior doors have mortise locks (evidenced by doorknobs attached to a square shaft with a setscrew, often with a large rectangular backing plate), your house probably predates 1925; if the knobs are of white, black, or brown porcelain, you can move that date back to at least 1915. Faceted glass knobs in the form of jewels are another easily-recognized style, popular from about 1925 until just before the war. And those knobs with uncomfortable, sharp-edged cylindrical shapes arose in the Sixties and suggest a construction date between 1960-1975.











