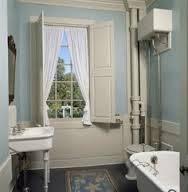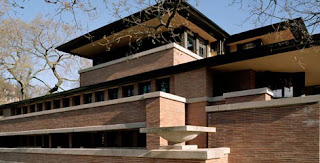The bathroom as we know it (that is, a lavatory, toilet, and tub contained in one space) is an American invention. Such rooms appeared in plan books as early as the 1850s, although they took a few decades to really catch on. Early bathrooms usually had a lavatory sink and a freestanding tub rather haphazardly placed in a good-sized room. However, the toilet was banished to a separate cubicle—hence the term “water closet”—due to a pervasive Victorian dread of sewer gas wafting out of the bowl and killing people.
After reliable drainage traps finally alleviated these fears, the separate cubicle was eliminated, and the toilet was given an equally haphazard position inside the main bathroom space.
 |
| A fixture here, a fixture there...early bathrooms were not too well organized. |
Cleaning was a headache in these old bathrooms, with their high, wall-mounted toilet tanks and tangles of exposed plumbing. Things didn’t really improve until the introduction of close-coupled toilet/tank combinations and built-in tubs, which did away with a lot of inaccessible crevices. The latter also gave rise to that mainstay of American tract houses—the five-by-eight-foot bath, with its tub placed crosswise against the far wall.
Bathroom planning finally left the dark ages during the 1960s, when architects began to think of aesthetics as well as function. The “do-your-own-thing” mindset of the time brought us the sunken tub, an early harbinger of the outrageous bathrooms we commonly see today. While some of the design excesses since that time have verged on absurdity, at least the standards have been raised.
One thing about bathrooms hasn’t changed, though: Everyone still hates cleaning them. Moreover, a lot of people make matters worse by choosing arrangements that are a real pain to live with. Whether your bathroom is big or small, here are some practical design considerations that shouldn’t be ignored:
 |
| A lavatory no-no—don't place the cabinet right next to the tub wall, or you'll grow all kinds of nasty stuff there. |
• If you have romantic notions about installing a clawfoot tub in a small bathroom, forget it. There’s a good reason these tubs fell out of use: With their exposed piping and hard-to-reach surfaces, they’re a cleaning nightmare. Unless you have room to burn and you can get at all four sides of the tub, your bathroom will be Mildew Central in no time.
• If you’re using a lavatory cabinet, don’t install it directly adjoining the tub. Not only does it look clumsy, but the resulting crevice traps water and crud, creating the same kind of nasty problems outlined above. The usual fixture sequence of lavatory/toilet/tub is common for a good reason—it works.
 |
| As for as I'm concerned, this faddish sink is not even in the running. |
• Unless you like to spend all day wiping things down, avoid top-mounted lavatory bowls, whose raised rims make it maddeningly difficult to keep countertops clean and dry. Integral bowls—the kind that are monolithic with the countertop—are the hands-down winners for ease of cleaning. Undermount bowls run a close second. That ridiculous fad known as the "vessel sink", which sits entirely on top of the counter, should not even be in the running.
• Even if you’ll have an openable window in the bath, include an exhaust fan. The added air movement helps prevent a lot of weird things growing on the walls, so it’s a boon for people who take long steamy showers. Oh, and don’t get one of those anemic sixty-dollar fans either. Look for one with an airflow rating of at least 80 CFM and the lowest noise rating you can afford. Larger bathrooms will require proportionately higher CFM ratings.
















