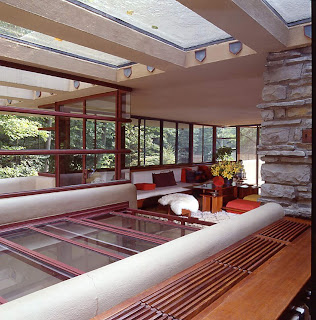 |
| The Camp fire, Paradise, California, November 2018. A PG&E equipment failure was likely the ignition source. (Image: Josh Edelson, Getty Images) |
“We know that our device may start a fire if the weather gets too hot. So from now on, whenever the temperature in your area goes above 80 degrees, we’re going to remotely disable your device until the temperature drops. This is for your safety.”
How long would you be using this company’s device? For that matter, how long would you patronize any business that addressed problems by shunting them onto the customer? Well, if that business were a utility monopoly like California’s Pacific Gas and Electric, you wouldn’t have any choice in the matter.
 |
| The technology of California's electrical grid (and for that matter the whole nation's) has hardly changed in the past 120 years. See bottom image. |
There’s no doubt that California’s wildfire problem has been exacerbated by the tinder-dry state of much of the state’s wildland—a clear effect of climate change. Yet the fundamental issue is not one of warming climate, but rather in equipment failure due to PG&Es generations-long lack of investment.
 |
| Downtown Stockholm, Sweden: Unlike the United States, the Swedes began relocating much of their electrical grid underground during the 1940s and 1950s. |
Nevertheless, PG&E has unilaterally decided that, in order to mitigate future fires, it will simply turn off the electricity to literally hundreds of thousands of Californians for days at a time—never mind that these shutdowns impose incalculably vast losses to California residents and businesses alike.
Most galling of all: when asked how long this so-called policy might continue, the utility has stated that it would take at least ten years for it to “harden” its grid infrastructure.
The fact is that PG&E and its precursors have already had better than a century to modernize California’s power grid, yet it remains an essentially nineteenth-century construct. Despite serving a region hosting the most advanced computing technology in the world, much of the company’s electric grid remains solidly planted in the Victorian era. This lack of investment is the inevitable result of entrusting a public utility to a private monopoly, albeit one ostensibly “regulated” via a cozy relationship with its purported overseer, the California Public Utilities Commission.
 |
| The 24th Infantry mustering for the Spanish-American war; the place is Salt Lake City, Utah; the date is April 24, 1898. Does anything look familiar? |











