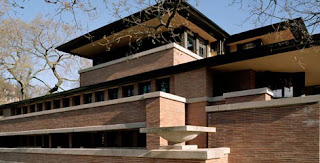What’s the greenest way to build? Using natural, renewable resources? Using salvaged building materials? Or using the same old stuff you’ve always used, which some corporate PR firm has now managed to repackage as “green”?
These are all ways to profess greenness, some effective, some merely gestural. But by far the greenest approach to construction is to adapt buildings that already exist--and that’s one avenue in which we Americans still fall woefully short.
 |
| This building was demolished to make room for— no kidding—a casino parking lot. (Columbia Building, Pittsburgh, destroyed 2011; courtesy of enthusiasticnoise.blogspot.com) |
We are, after all, a young nation built largely from scratch, and we consider it normal for our built environment to be in a constant state of upheaval. Here, it’s common for buildings to be demolished after fifty, thirty, or even ten years of use--and the expected life of buildings is getting shorter, not longer.
One study has pegged the average lifespan of American buildings at just shy of fifty years. Compare this to Europe, where a building’s life is measured in centuries rather than decades. The average life of an English building, for example, is 132 years. The typical lifespan of buildings on the Continent is probably even longer if we discount the effects of two World Wars.
 |
| San Francisco's Ghirardelli Square— a repurposed chocolate factory— was among the first great examples of "adaptive reuse". |
America’s obsession with change, however, leads us to build quickly and on the cheap, since it’s assumed that buildings will be obsolete in a few decades anyway. Such thinking naturally leads to a vicious cycle of wastefulness: Because permananence is considered irrelevant, buildings are worn out in a few decades whether they’re actually obsolete or not. These, in turn, are typically replaced by structures that are even shoddier and more temporary--whether theoretically green or otherwise.
Preserving and reusing older, well-built existing structures, on the other hand, is the ultimate expression of true green design, since it requires relatively little additional expenditure of energy when adaptation is required, and occasionally, none at all when it isn’t.
The average old building represents a vast investment of energy--not only in the form of materials, but more importantly, in the form of labor (and by “old”, let’s assume we mean those built before World War II). It’s self evident that old buildings typically used more opulent finishes than their modern counterparts; they were, after all, built at a time when high quality materials had not been depleted and were still used generously.
 |
| The crafts that built interiors like this one— the Los Angeles Theater—are not coming back at prices anyone can afford. |
What is less seldom appreciated, however, is that an old building also embodies an enormous storehouse of labor--much of it of a kind modern society can no longer afford. Many once-ubiquitous building trades have all but disappeared over the last century--from stonemasons to stained-glass makers, from plasterers to gilders--and the fruits of their labors remain in every extant building, essentially frozen in time.
These skills won’t be coming back, except in their current status as boutique trades carrying astronomical costs. Hence, destroying an old building doesn’t just squander physical resources--it also negates forever a huge investment of skilled work that’s no longer affordable and sometimes no longer even obtainable. To my mind, this is a waste of nonrenewable resources more tragic than that of any precious material.






























