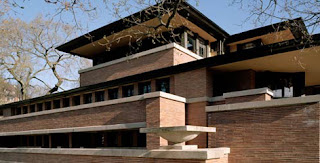 |
| The Parthenon's design is based on the Golden Rectangle, with a ratio of approximately 1:1.618. By removing a square from this shape, another golden rectangle is created...and so on. |
The math-crazed Greeks thought they had proportion all figured out. They devised a series of geometric ratios—1:2, 2:3, 3:5 and so on—that formed the proportional basis for architectural masterpieces such as the Parthenon. Later on, much of the architecture of the Renaissance was based on such ratios as well.
 |
| The strangely gawky vestibule of Michelangelo's Laurentian Library, with its unsettlingly busy ornament, leads the viewer into... |
 |
| ...the remarkably calm proportions of the library's reading room— an unforgettable juxtaposition. |
Intriguingly, however, Jones added: “Those proportions will be the most beautiful which it will be most difficult for the eye to detect. Thus the proportion of a double square, or 4 to 8, will be less beautiful than the more subtle ratio of 5 to 8." Here, he almost seems to imply that the least identifiable proportional scheme is best of all—in other words, whatever looks right, looks right.
 |
| Frank Lloyd Wright's long, low Robie House of 1909. Imagine how this design looked to people who were used to seeing... |
To find out what looks right to you, try sketching your designs without allowing yourself the use of grids, scales or other constraints. Just draw freehand on a plain sheet of paper. You’ll find that when the mind is unfettered by a lot of rules and constraints, it falls back on its own innate sense of proportion.
 |
| ...houses with proportions like this one. |
Moreover, in some cases, your proportion homework is already done for you: If you’re designing an addition, for example, just take your proportional cues from the original building. If the windows are tall and narrow in the existing part, for example, use ones with similar proportions in the new work. It’s an excellent way to help unify the design.
Lastly, it’s good to be conscious of the classical rules of proportion, but don’t let them straitjacket you. If ratios or modules are helpful, by all means use them—but remember that beauty is in the eye of the beholder.
No comments:
Post a Comment